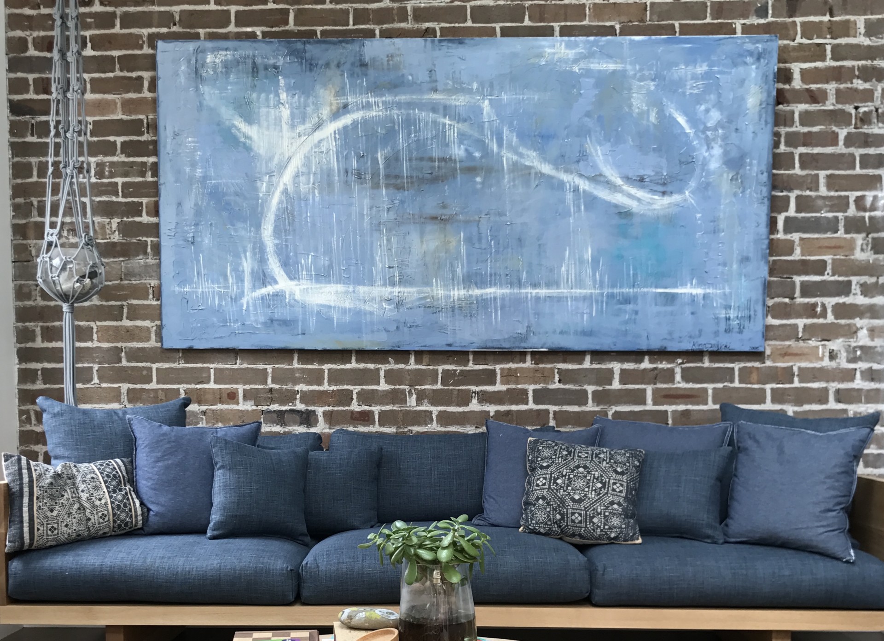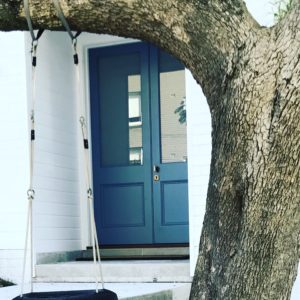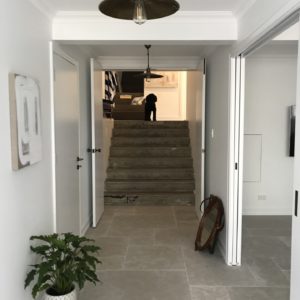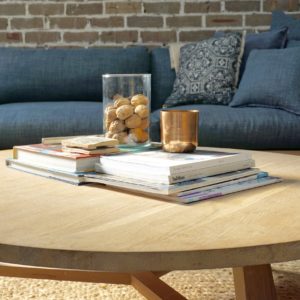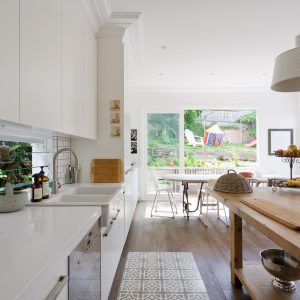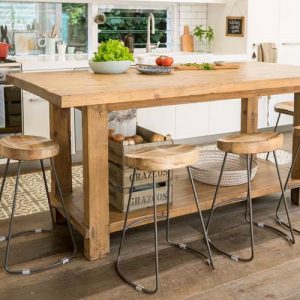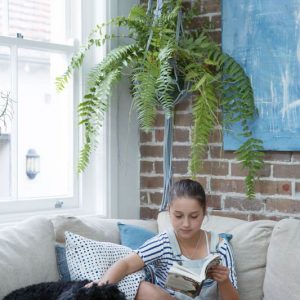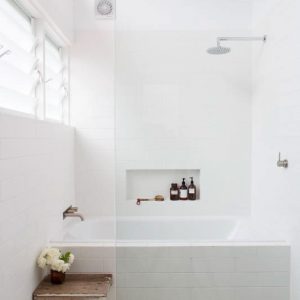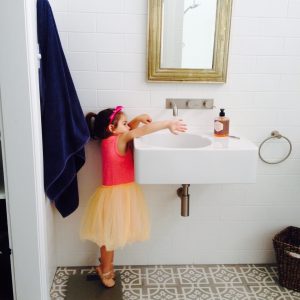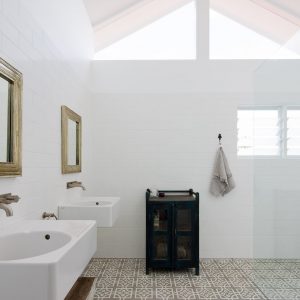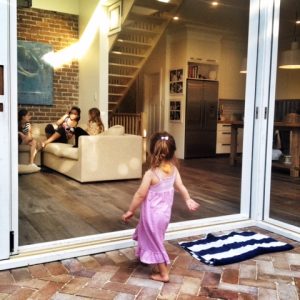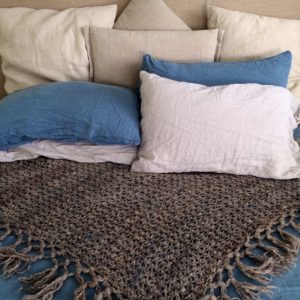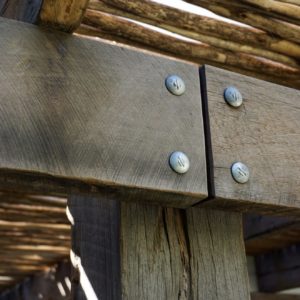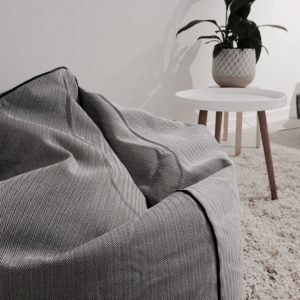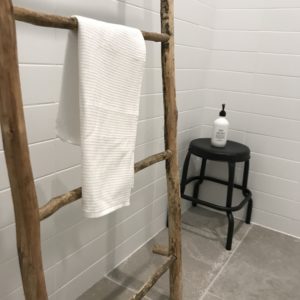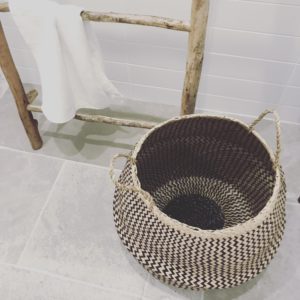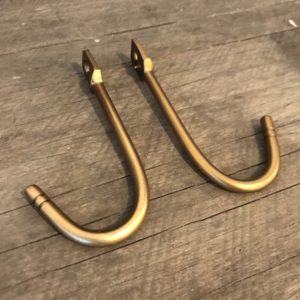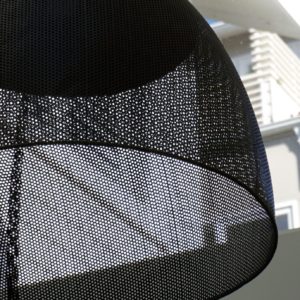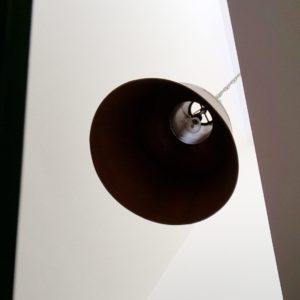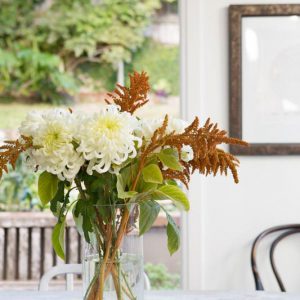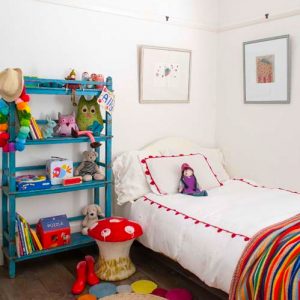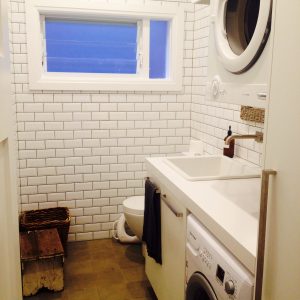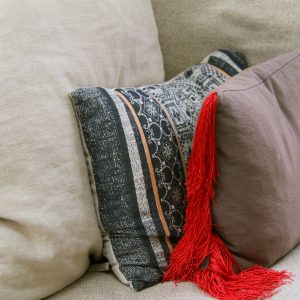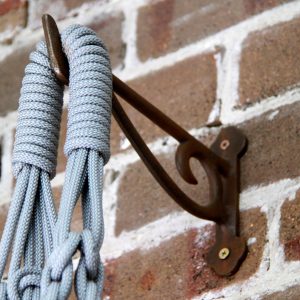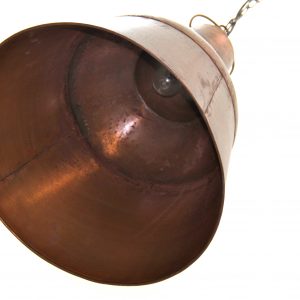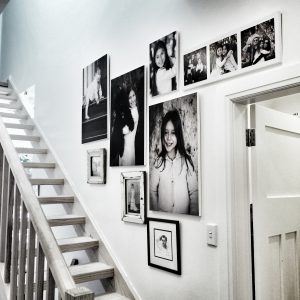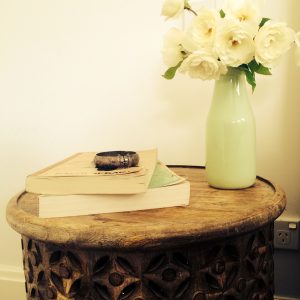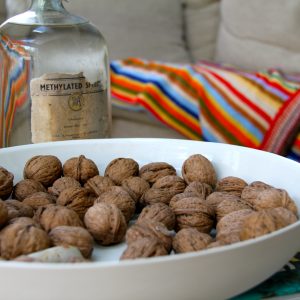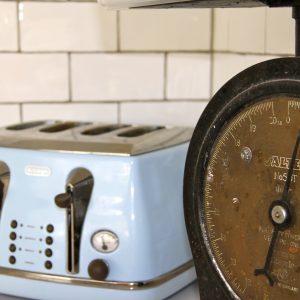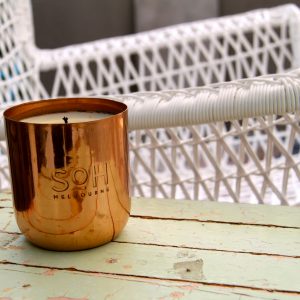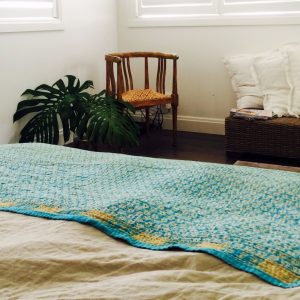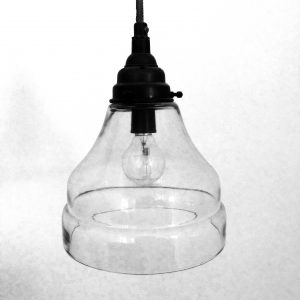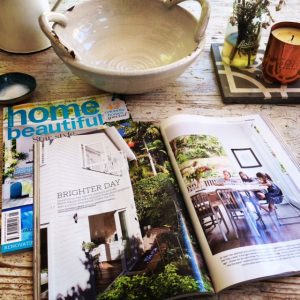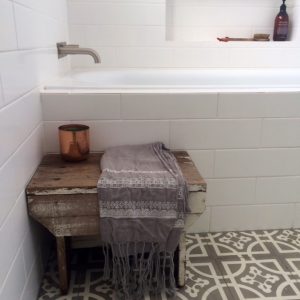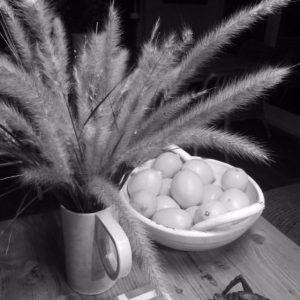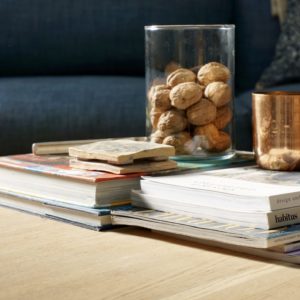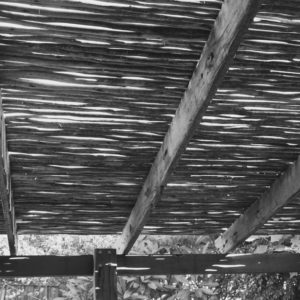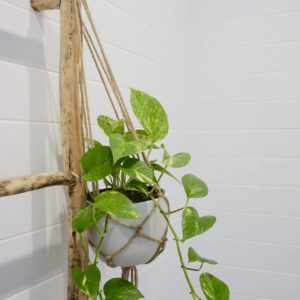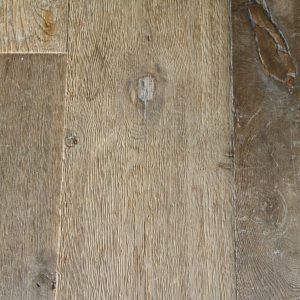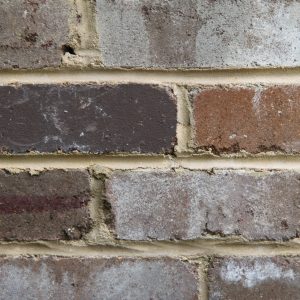This original 3 level federation now spans across 4 levels. What was once a mismatched, poorly designed renovation on a steep slope, that appeared to have been undertaken over several decades, is now a modern, eclectic, spacious light filled home. The once 1970s fibre add- on is now a large living and dining area that flows easily to the leafy, recycled brick courtyard.
The calm earthy colours and natural materials create a casual and relaxed space. The oversized retractable sliding doors and extended glass kitchen splash allow the green to enter the space. A simple white palette has been used for the walls and kitchen keeping the spaces fresh. This clean backdrop allows the textures of the aged oak floors, patterned encaustic tiles and handmade splash tiles to shine. The story of the occupants is told with open shelving and cabinets that display photos, artworks and interesting collections from world travels. Architraves, door knobs and decorative plaster ceilings in the front rooms were retained to maintain historic sense of place. Where new door furniture was required, aged finishes were selected to enhance the rustic patina. An original exposed brick wall remains untreated in the lounge and features a large oil painting in rich grey- blues, the owners favorite colour. A steel – blue timber staircase features in the middle of the house and largecopper lights are set floating from the lofty ceilings above the stair and lounge area.
The 3 bathrooms are linked in style but not materials, white brick wall tiles in varying finishes and layout, and each room varies in floor finish from limestone to patterned encaustic tiles. The eclectic mix sets the tone for this unique space. A later addition is the pergola built with old timber railway sleepers and sustainable Eucalypt branches, allowing shade and dappled light to fill the lounge and providing a relaxed outdoor dining space.
The grand entrance and multiuse space on the lower ground floor replace a redundant 3 car garage. Tiled throughout with random limestone and featuring double French doors, this inviting entrance leaves you wondering what else there is inside. Brass lights and hooks, a recycled sleeper built in day seat and a metal deer head adorn the entrance providing fun and storage.
