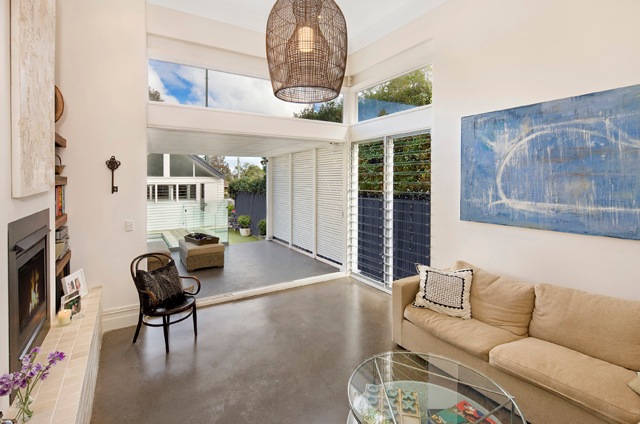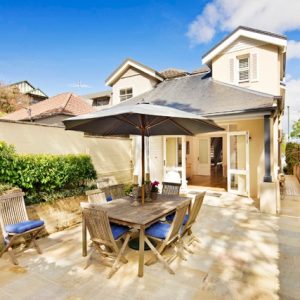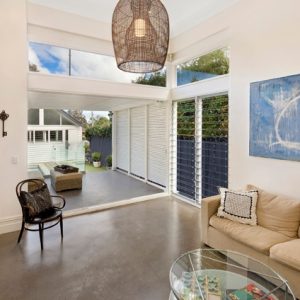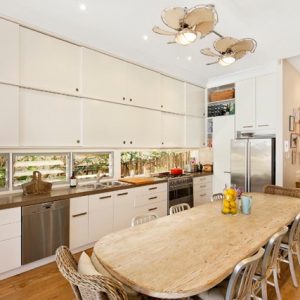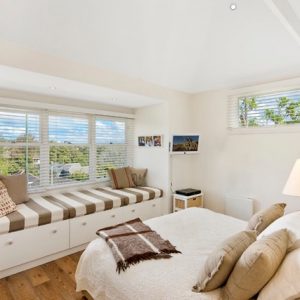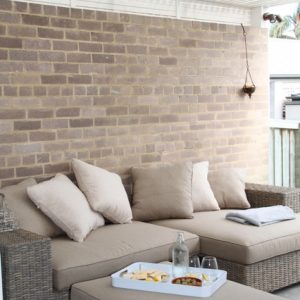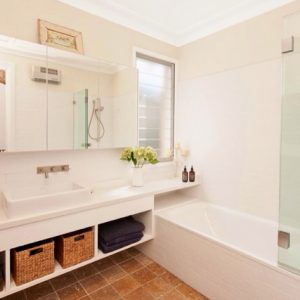The brief was to create a warm welcoming home for family and friends to gather and relax. In collaboration with Architect NNDesign, we created a light, relaxed interior with a soaring 5m ceiling, polished concrete and timber flooring and an intimate outdoor room. This home was inspired by the calming palette of the parkside location, allowing the green to enter through the expansive highlight windows and oversized doors.
Oversized reclaimed solid doors from the QVB Building in Sydney were used to create a grand private side entrance, french doors and internal doors. Feature hardware in aged patina enhances the doors. The galley style kitchen has a large dining table that doubles as an island and the extended window kitchen splash looks out to the old timber boundary fence covered in vines creating a farmhouse feel. A modern eclectic interior with large canvas sail-like double fans over the dining table, Himalayan sandstone pavers in the large courtyard, and rustic old fence draped in climbers create the perfect balance of the old and the new.
The bathrooms feature stone floors and simple white custom built cabinetry. The parent retreat features a lofty raked ceiling and recessed day bed with linen storage beneath. Exterior timber cladding painted in fresh white compliments the fresh parkside home.
