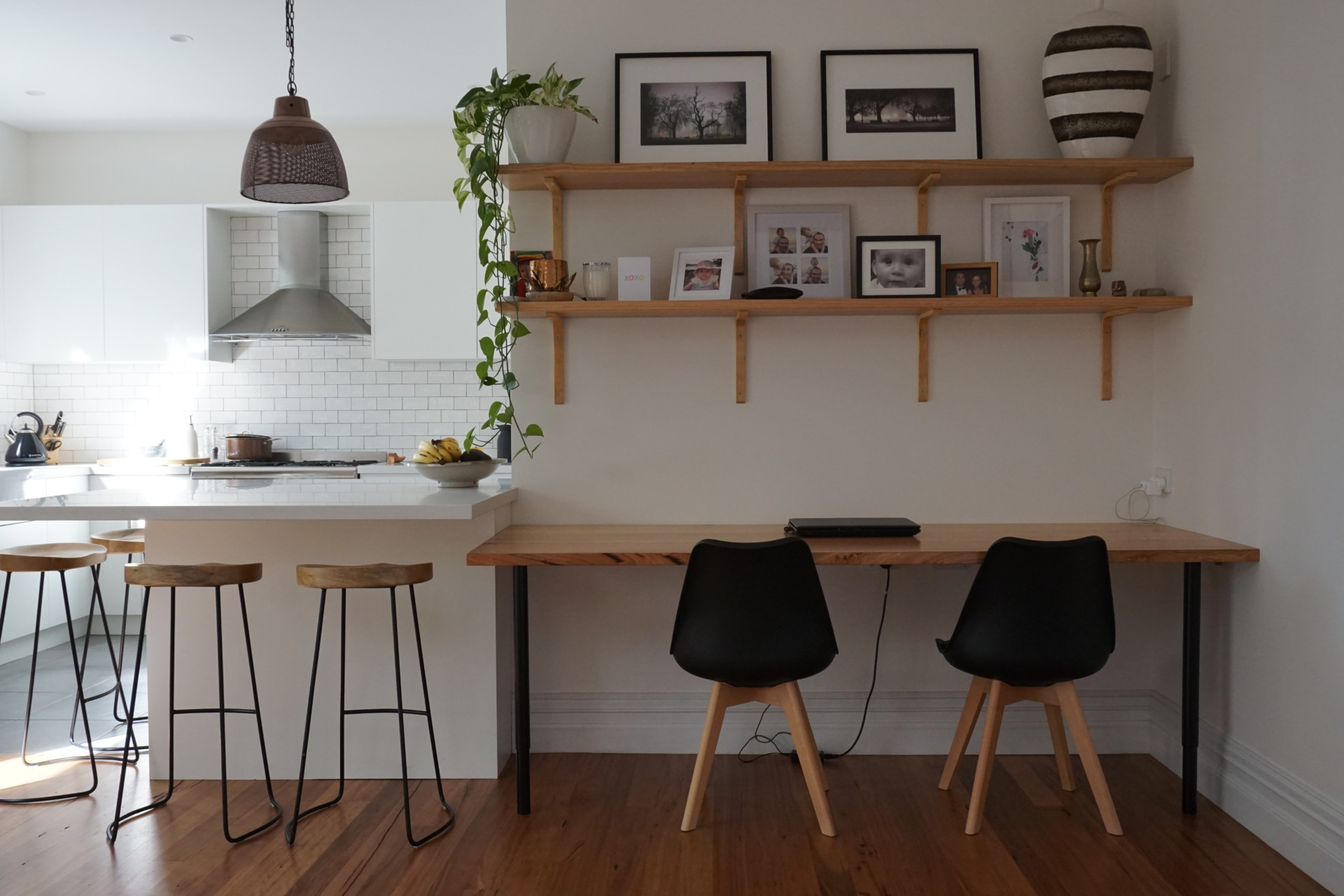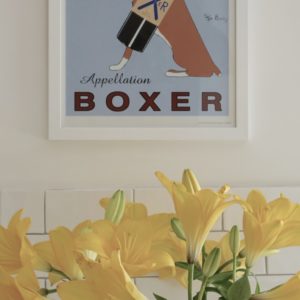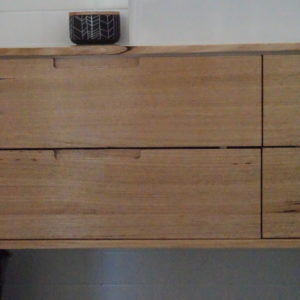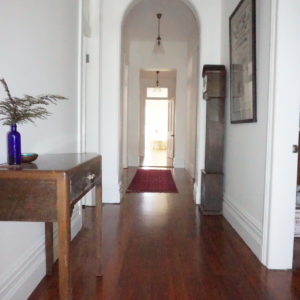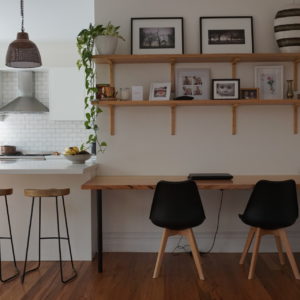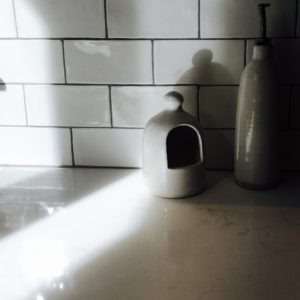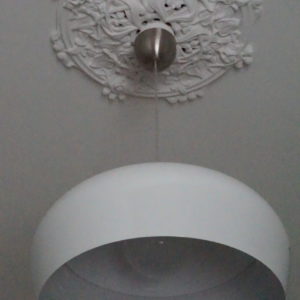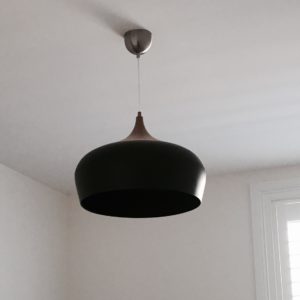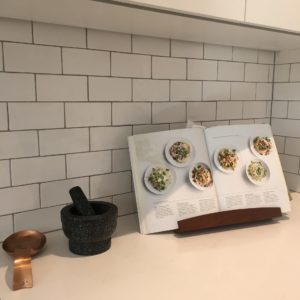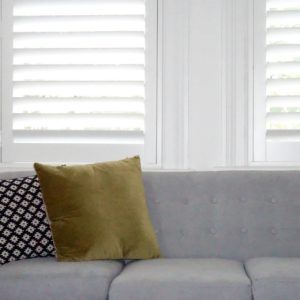This original single level Federation home in a quiet tree lined street was filled with opportunity. The high ornate ceilings and large bedrooms at the front of the house were retained and renovated and the back of the house was demolished for a fresh start. The client brief required a modern infusion without a compromise of the existing features and heritage of the home.
The grand entrance hall was repainted white to create a bright fresh space and large glass pendants feature along the soaring ceiling which leads to the new open plan kitchen, dining and lounge. The kitchen features subway wall tiles and stone counters. A large metal pendant over the island introduces an urban edge. The built in desk transitions smoothly along the kitchen wall and white shutters allow the afternoon light to stream in to the front formal lounge. Lighting in the bedrooms is sleek and modern contrasting with the existing detailed ornate plaster ceilings. .
The Kirsten Jackson original artwork in the main dining area was selected by the owner and brings the room to life with bright colours. The dining table selected by the client works so perfectly in the space and with the eclectic mix of period furniture throughout brings life and personality to this gorgeous home. The floaty dreamcatcher, the old grandfather clock in the entrance and many sentimental pieces make this house their home.
